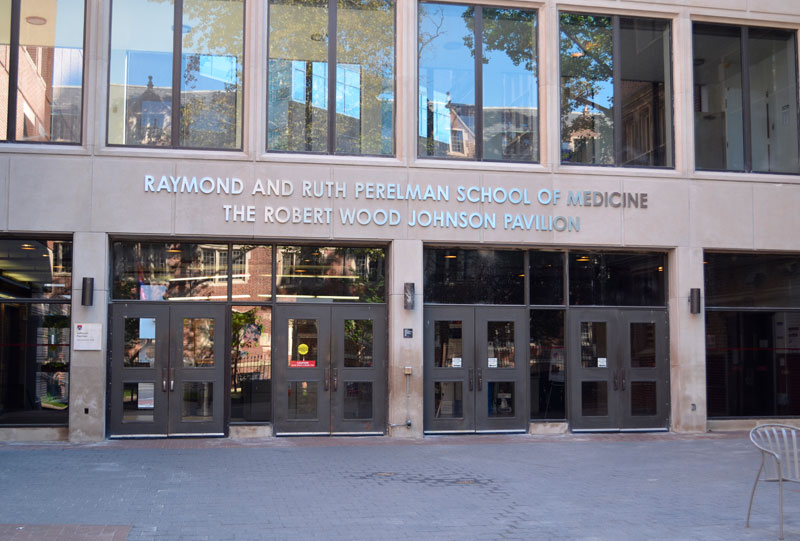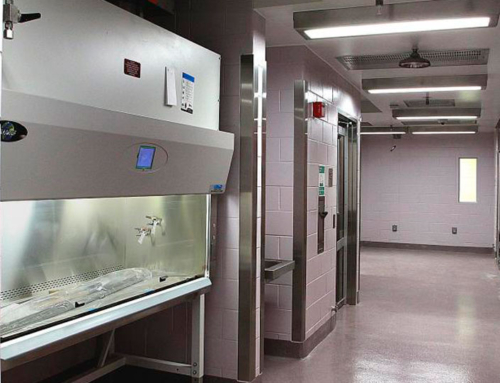
Project Summary
In 2010, the University of Pennsylvania renovated existing laboratory space on the 3rd floor of Johnson Pavilion and created a BSL-3 facility to support new research at the University. For the commissioning of this project, the University turned to the staff of Catalyst Commissioning Group (previously employed by Merrick and Company) to support these efforts. With a tight construction schedule, and coming on board late in the game after construction activities had begun, the commissioning team immediately dug in and completed a design review as well as reviewing construction completed to date. The team had some design concerns with regards to architectural/wall construction and made recommendations to strengthen walls to prevent failures of bio-containment envelope during failure conditions. Existing supply system serving the BSL-3 space as well as serving surrounding floors and spaces proved tricky so as to provide reliability and repeatable result in preventing any loss of containment during failures. Extensive testing was conducted on supply, exhaust and power systems (both normal and emergency) documenting the facility was safe and in compliance with governing standards. Since the original construction and commissioning efforts in 2010, Catalyst Commissioning Group has been retained annually to support the re-certification and tune-up of the facility and supporting systems.
Project Scope
- Design review with an emphasis on compliance with latest biocontainment guidelines
- Development of commissioning documentation included but not limited to:
- Cx Plan
- Pre-Functional Checklists
- Functional Performance Tests
- Final Report
- Functional testing of systems serving BSL-3 including:
- Base building supply system
- New dedicated dilution fans
- Phoenix supply and exhaust valves
- Reheat system
- Domestic water and associated backflow preventers

