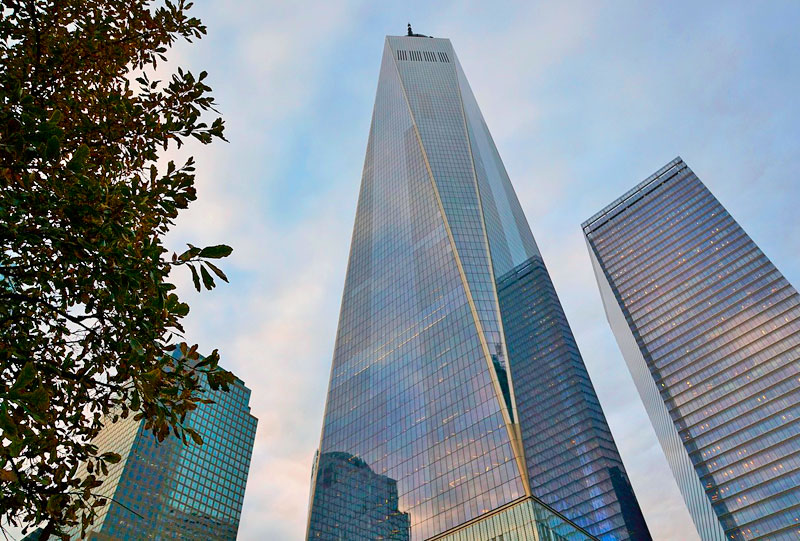
Project Summary
As part of the redevelopment of the World Trade Center in New York City, the Port Authority of New York and New Jersey set aside approximately 550,000 square feet of building space for the sole purpose of high end retail. These spaces have dedicated mechanical, electrical, plumbing and fire protection systems and are spread out across the (4) towers, including the Freedom Tower. Earl LaFlamme was retained as the Retail site commissioning manager and coordinated commissioning efforts for all systems. This project was especially unique as MEP systems serving Retail were installed by (5) CM and GC teams encompassing more than (15) MEP trades contractors. Mr. LaFlamme was responsible for the close coordination of these teams with respect to startup, testing, training and turnover of systems working with adjacent stakeholders including the new Transportation HUB team. Automatic and manual smoke purge systems were integrated between adjacent stakeholders so that makeup air and smoke exhaust fans operated in response to unique sequences based on the type and location of fire alarm activation. Working closely with the Engineer of Record, Port Authority’s Resident Engineers Office and various 3rd party testing agencies, Earl oversaw the strict testing process for all Retail fire alarm and smoke ventilation systems.
Project Scope
- Oversee commissioning process of MEP for 550,000 square feet of high-end retail
- Schedule startup of equipment, including but not limited to:
- Air Handling Units
- Base-Mounted Centrifugal Pumps
- High Pressure Steam PRV Stations
- Coordinate and oversee acceptance testing of automatic and manual smoke purge systems
- Coordinate Owner’s training conducted by contractors and vendors
- Conduct design review on behalf of Construction Manager’s team for addendums issued by AE

