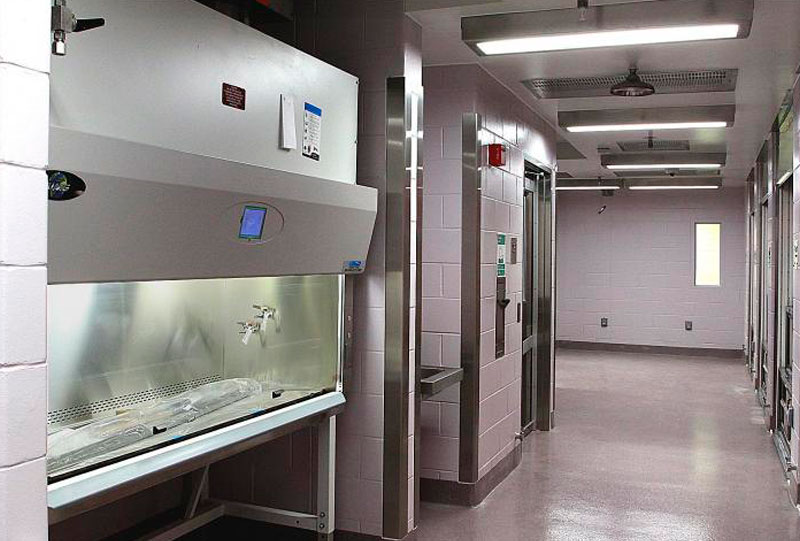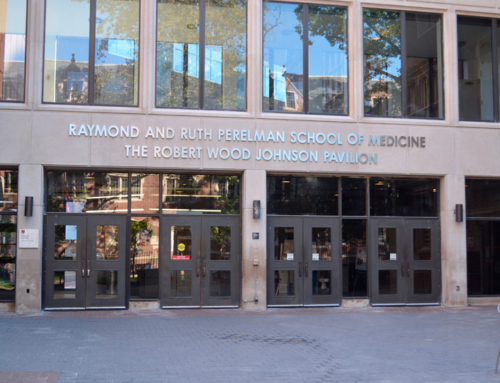
Project Summary
In 2010 concurrent with the construction of the BSL-3 in Johnson Pavilion, the University of Pennsylvania renovated approximately 5,000 square feet on the 5th floor of Stemmler Hall to create a new ABSL-3 facility. As the construction team was the same for both projects, the University elected to maintain the continuity of commissioning and the staff of Catalyst Commissioning Group (previously employed by Merrick and Company) led the charge. The new ABSL-3 project encompassed many infrastructure upgrades to provide dedicated, efficient and reliable systems for the facility. The upgrades included: a new central station air handling unit with N+1 redundancy, an air-cooled trim chiller, an emergency generator with transfer switch and distribution panel as well as a large cage washer and autoclave. Due to the large footprint of the ABSL-3 space, and with active vivarium spaces surrounding the ABSL-3 envelope, extensive testing was conducted of all systems validating containment will be maintained during all failure scenarios protecting both the ABSL-3 as well as adjacent vivarium spaces.
Project Scope
- Design review with an emphasis on compliance with latest biocontainment guidelines
- Development of commissioning documentation included but not limited to:
- Cx Plan
- Pre-Functional Checklists
- Functional Performance Tests
- Final Report
- Functional testing of systems serving BSL-3 including:
- New central station air handling unit with exhaust stream energy recovery, humidification and N+1 redundancy
- New exhaust fans for the ABSL-3 and adjacent vivarium
- New air-cooled trim chiller
- New emergency generator and distribution


